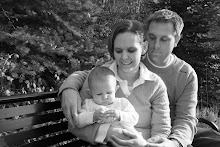This post is a Then and Now post. It is the tour of our new home!
Since you have seen the front of our house already, I am going to start off with the backyard.

This is what the backyard looks like, coming through the side gate on the side of our house.

The patio!

Kurt likes to have breakfast with Ayla out on the patio but pretty soon it is going to be too cold.

View from the other side of the yard.

The front of the house, that you have seen already.
When you go through the front door...

you come in the living room!
I have a lot of plans for this house but things are just going to have to take some time to do them and I am not evening hanging pictures right now. I might hang a few here and there but I don't think things will really have a place until after the baby is born. I just don't have the energy. I do want to get couch covers for these couches though some time soon. The nice lady who lived here before us, left them. They are nice but I am not a plaid couch kind of person.
I have a lot of plans for this house but things are just going to have to take some time to do them and I am not evening hanging pictures right now. I might hang a few here and there but I don't think things will really have a place until after the baby is born. I just don't have the energy. I do want to get couch covers for these couches though some time soon. The nice lady who lived here before us, left them. They are nice but I am not a plaid couch kind of person.

Here is another view of the living room right before you enter the kitchen.

Here is the view when you first come into the kitchen.

And here is the view from where Ayla was standing in the picture above.
Then you go out the doorway on your right, right back into the...

living room.
Now we are going to go down the hallway.
Now we are going to go down the hallway.

The first door on the left is our main bathroom!
Then you keep walking down the hall straight into...

The Master bedroom.
And if you keep walking to your left you will see...

The Master bathroom!

You go back out into the hallway and it turns into another little hallway.
The first door you see with the light on is...

Ayla's room!
The room right next to Ayla's is the...
The room right next to Ayla's is the...

our third bedroom!
Obviously it is a mess and a storage right now, that will change after the baby is born. This will probably be Ayla's new room and her old room will be the nursery.
Obviously it is a mess and a storage right now, that will change after the baby is born. This will probably be Ayla's new room and her old room will be the nursery.

Now I take you back to the living room because...

we are going downstairs!

When you reach the bottom you will see this door and a hallway.
This door is the door to...

our laundry room!
I wish our laundry was upstairs but you can't have everything.
I wish our laundry was upstairs but you can't have everything.
Across from the laundry room there is a open door way that leads too...

our other living room!
It is nice to be able to watch movies in here.
When you go back out into the hall you walk by our...

third bathroom!
This is Kurt's bathroom. He gets ready downstairs in the morning so he doesn't disturb me.
This is Kurt's bathroom. He gets ready downstairs in the morning so he doesn't disturb me.
And at the end of the hall is...

the fourth bedroom, which is Kurt's office!

This is the view coming out of his office.
The bathroom is to the right and the other living room is on the left at the end of the all on the right is...

Ayla's toy room!

This room doesn't have a window so it is not considered a bedroom. And the door you see in the picture leads to a small food storage.
Well there you have it!
I hope you enjoyed this tour and I hope I wasn't too confusing!













6 comments:
Your house looks amazing! So much space! Cant wait to see as you decorate!
This was so fun to see! I LOVE the patio.. and the white cabinets in your kitchen. I bet everything feels so open and bright after your last house.
It makes me feel guilty that I haven't been over in the real life. Please forgive me my friend!!!
If you want me to come over and help sometime during these winter months.. I would be happy to help you decorate.. or un-load things from boxes.. whatever! The girls could just play.. and I could do the work. Let me know. For real!
That is awesome! So much room! I bet you'll enjoy having all that space.
It's very gorgeous.
Heather i LOVE the new house! LOVE IT! Is there room for me to come for a visit and stay???? LOLOLOL
Really though, I'm so happy for you! It's a beautiful home and maybe sometime soon I can come see it in person :)
Wow! When's the housewarming party?
I'm SOOO excited for you!
The back yard is just great!
I LOVE that you have a fireplace in the living room!
How amazing to have 3 bathrooms and 4 bedrooms and an extra TV room and a toy room! Wow, so much space for your family to grow in! Fantastic! :)
Post a Comment